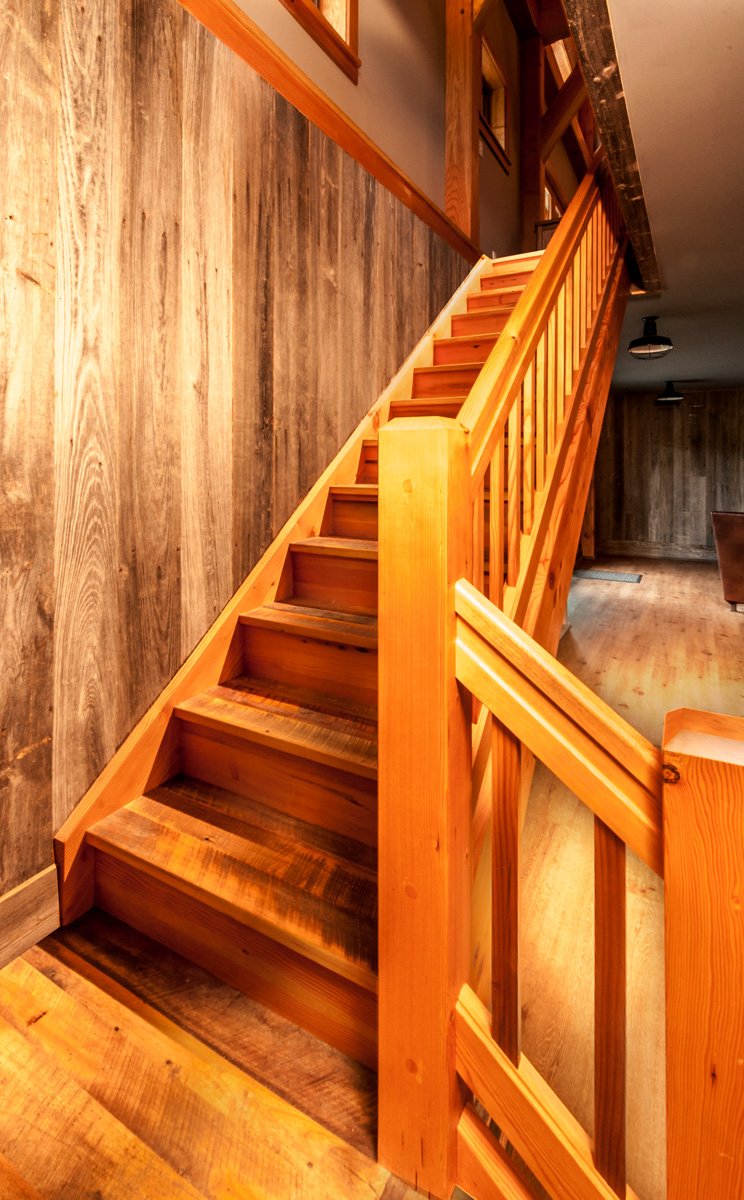Accessible Comfort
Upstate New York
One of the first things Rodney and Christine expressed to Ty when they met him on-site was that they wanted to build a home which would be the center of their son Connor's life. After being involved in an accident years prior, Connor would require life-time care, and Rodney and Christine would be the providers of that care. Our design-build group went to work creating a home that would be both functional and beautiful. The goal was to design a home that would accommodate Connor's specific set of needs, without becoming cold or institutional; one which would remain true to the agricultural context of the region. The result is a contemporary farmhouse timber frame which gives a nod to traditional barn-style construction common to rural upstate New York. Designed as an accessible home, it features at grade entries, a full sized elevator, roll-in shower, widened doorways and travel routes, and an accessible height kitchen island, all allowing Connor free range of the house. The home provides the family with space to come together in large common living areas. These are balanced with private, more intimate 'away' places.
The layout and orientation of the home takes advantage of the southern exposure and pastoral views into the surrounding valley. The lower level offers space away from the main hub of the home and houses two bedrooms along with another hangout space for kids to play and study. Custom doors, cabinetry, built-ins, and vanities are a true fit to each room creating easy-to-use spaces and meeting individual aesthetics. A wrap-around porch/deck as well as independent and family screened porches encourage the family and visitors to enjoy fresh air and get a bit closer to the surrounding landscape.
Services
Kitchen Cabinetry
Doors
Stairs
Table








